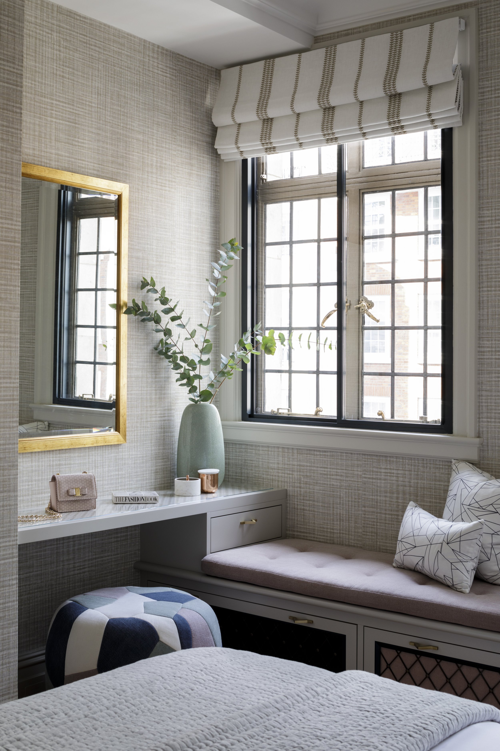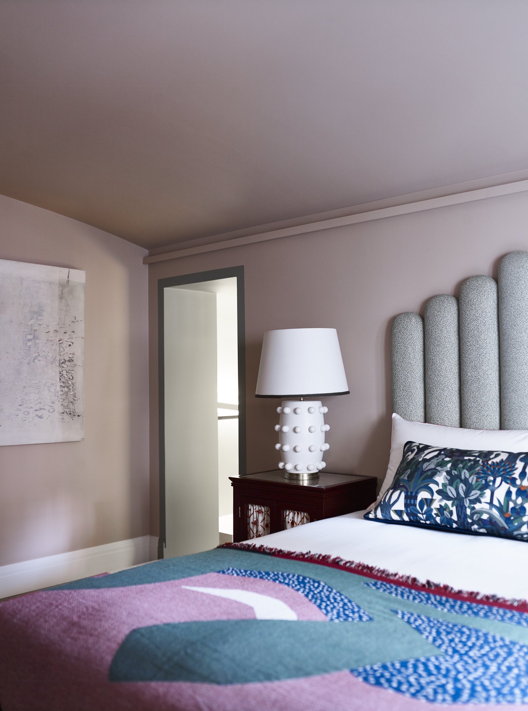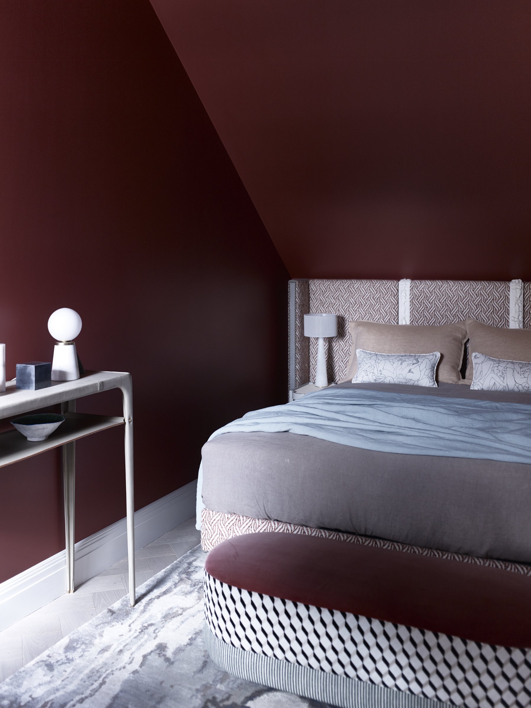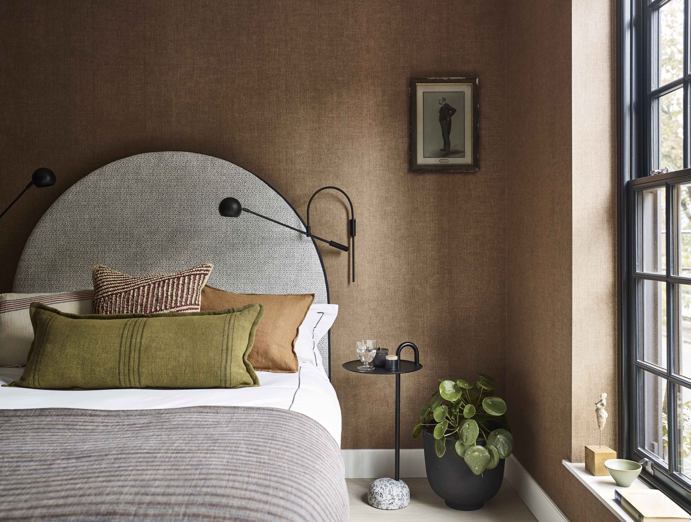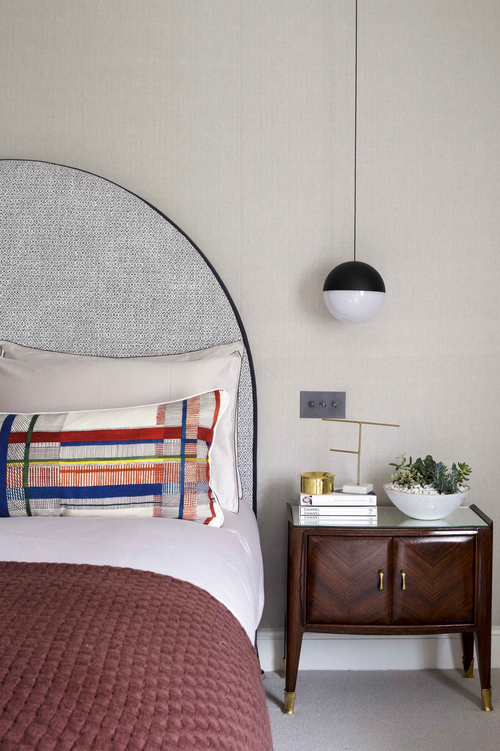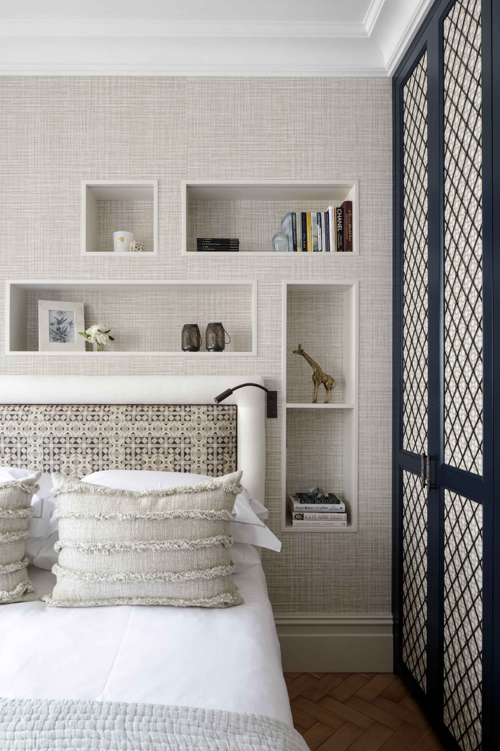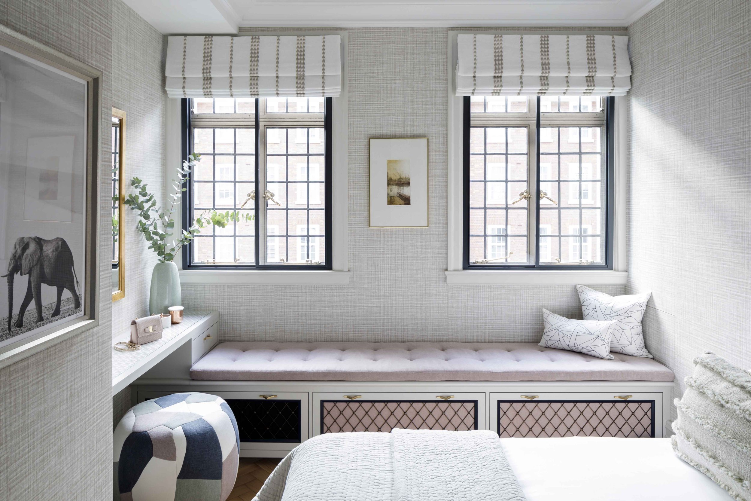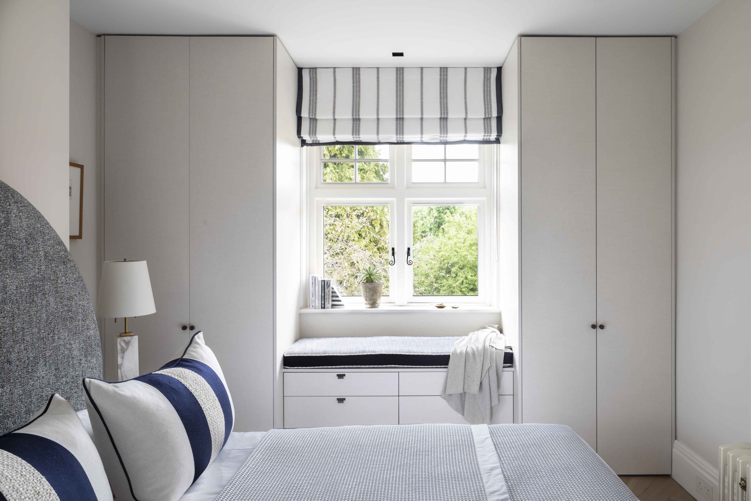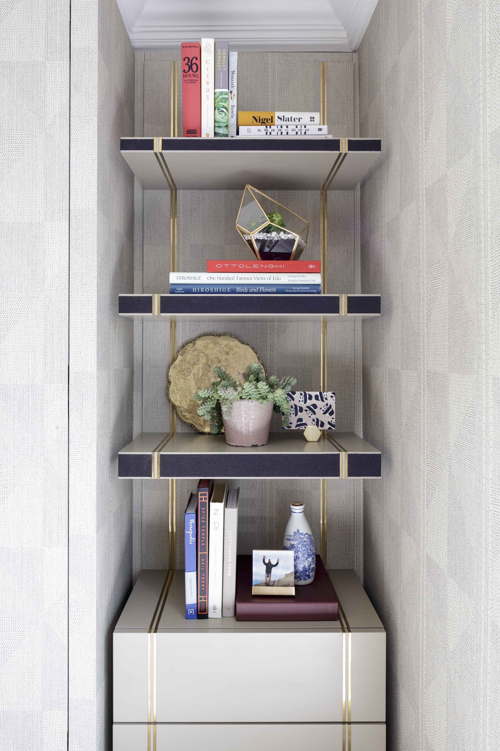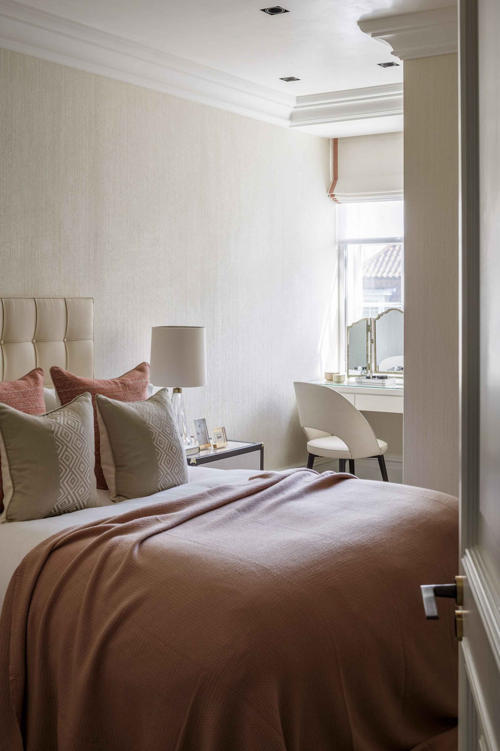Big Ideas for Maximising Your Bedroom Space
With a bijou bedroom, it’s easy to feel overwhelmed when planning the space. How can you fit in everything you need and still make it a relaxing place to lay your head? The good news is that I have lots of hints and tips to make every inch count. With clever storage, calming colour palettes, and multifunctional furniture, you can create a beautiful and uncluttered scheme that will feel much bigger than it is.
Budget for bespoke joinery
Keeping clutter at bay is the secret to making a small bedroom look and feel bigger. My number one tip to achieving this is with made-to-measure cabinetry. Tailored to the dimensions of your space, the cabinetry can be designed to work around any quirks, such as sloping ceilings or awkward corners. Plus, going bespoke means you can adapt the internal layout of your cabinetry to what you want to store.
I recommend taking it all the way to the ceiling, making the most of what would otherwise be dead space. This is particularly effective in this small bedroom in Grosvenor Square where we wallpapered the wardrobe doors with the same Phillip Jeffries wallpaper used on the walls. This created a cohesive feel with very few distractions for the eye – a savvy way to increase the sense of space.
Another tip: forward planning is essential to mastering effective storage. We work with our clients to understand what they want to store and where. The storage solution is then designed around their specific needs.
Plan the inside of your wardrobe
The beauty of a bespoke wardrobe is that the interior can be tailored to your precise storage needs and the space available. For example, in this section of the floor-to-ceiling wardrobes in Maida Vale, instead of dead space above the drawers, I’ve included a rail for short hanging and a shelf above for items that don’t need to be accessed daily, such as hats. Place drawers within a wardrobe so you don’t need to take up floor space with a freestanding chest elsewhere in the room.
For day-to-day ease of use, include LED lighting on a timed sensor within the wardrobe so you can find things easily. It will also help when the interior gets muddled and needs a good sort out.
Introduce a mirror
Mirrors are a marvelous way to enhance a sense of space. For example, hanging a large mirror next to a window reflects natural light, which makes a bijou bedroom like this one in our Marylebone penthouse project look bigger and brighter. Tip: When thinking about where to hang a mirror, carefully consider what it will be reflecting – the more beautiful the reflection, the better! Where possible, I like to reflect a garden: it’s a wonderful way to bring the outside in.
Don’t be tempted to skimp on the size of your mirror. So often, the tendency is to go too small. To prevent this, stick lining paper to the wall (using removable sticky tape to protect paintwork) and use this to judge the best size and proportions of your yet-to-be-purchased mirror. In general, less is more in a small space and a single mirror is likely to be more effective than a grouping of small mirrors.
Use one colour
In a small bedroom like this one in Belgravia, a bright white ceiling will draw attention to the line where the walls stop and the ceiling starts, therefore emphasising the size of your space. An easy solution is to use the same colour on the walls, woodwork and ceiling. This instantly makes a space feel more unified. Plus, when you eliminate colour contrasts that distract the eye, you’ll find the room looks and feels bigger.
This idea doesn’t just work with lighter, brighter colours: wrapping a space in a darker hue can make it feel cosy and cocooning. This bedroom from our Belgravia Mews project is an excellent case in point. Here, we swept dramatic red paint from Papers & Paints across the walls and ceiling.
Let natural light flow
Allow as much natural light into your small bedroom as possible. For example, make sure curtains are pulled back (or blinds pulled up) during the day and clear any clutter from your window sills. Also, keep your windows clean and cut back any trailing plants blocking your view. If light levels are still low, we will sometimes go so far as to adjust the position and size of windows.
Consider your bedside table
If your bedroom is small, chances are your bedside tables will also be compact. To avoid lamps cluttering them up, why not opt for wall lights, as we did in this modern Chelsea townhouse? You could also consider pendants, again seen in the Chelsea townhouse. Once you’ve decided on the exact position of your bed, you’ll know where to install the pendants. Think carefully about the amount of clearance you’d like between the bottom of the light and the tops of the tables. To allow space for a pile of books or a carafe of water, I always recommend a gap of around at least 30cm.
A false wall behind the bed can pay dividends with additional storage. It’ll take a few inches out of the footprint of the room but you can use it to create wall niches for storage and display – as I’ve done in the Marylebone penthouse. Whether they’re for books, essentials or decorative items, these niches can be lit to add ambient lighting at night.
Squeeze in extra storage
Typically, a bed will take up the most space in your small apartment bedroom. Choosing a model with integrated storage makes sense, particularly for storing bulky items such as bed linen, blankets and towels. A divan bed with drawers built into the base is one solution. An ottoman bed with a mechanism that lifts up the mattress to reveal a sizable storage space is another.
Space for a window seat?
If your bedroom is blessed with a bay window, ask your designer to build in a window seat with storage underneath. Dress it with soft cushions and throws so that it becomes a comfortable spot to hang out. If you don’t have a bay window, no problem! In this small guest bedroom of the Marylebone penthouse, we built a low seat between the walls and added storage underneath and an upholstered top. On the adjacent wall, the same joinery steps up into an integrated dressing table with space for a stool underneath.
Another idea is shown here in this Wimbledon Village apartment, where we built floor-to-ceiling wardrobes either side of the window. Then, rather than waste the space below the window, we built-in a bench with integrated storage.
Think big when it comes to furniture
I always suggest choosing a few pieces of big, beautiful furniture in a small room – they’ll be more space-enhancing than lots of smaller pieces. Another tip is to look for furniture with legs as this maximises the amount of floor visible, opening the room up and giving the illusion of more space.
Use every inch
Every space, no matter how narrow, can be put to good use, particularly as such areas can easily just become magnets for clutter if you’re not careful. For example, in the Chelsea townhouse, a slim gap between the wardrobe and wall wasn’t large enough for a piece of furniture, but these slim shelves and drawers make a feature in their own right. Similarly, in this small bedroom in our Grosvenor Square project, it would have been all too easy to think that a dressing table would clutter the space. However, it sits neatly under the window and is shallow enough not to intrude too much into the room, while the compact mirror doesn’t block the light. The result is that you gain so much from having this useful piece of furniture in the room.
Don’t forget about flooring
A lightbulb moment for me was when I heard a garden designer explain that diagonal lines help to make a long, skinny garden feel wider. The same effect happens with bedroom floors! In a few of my projects, I have laid wooden floorboards diagonally to make the room feel wider.




