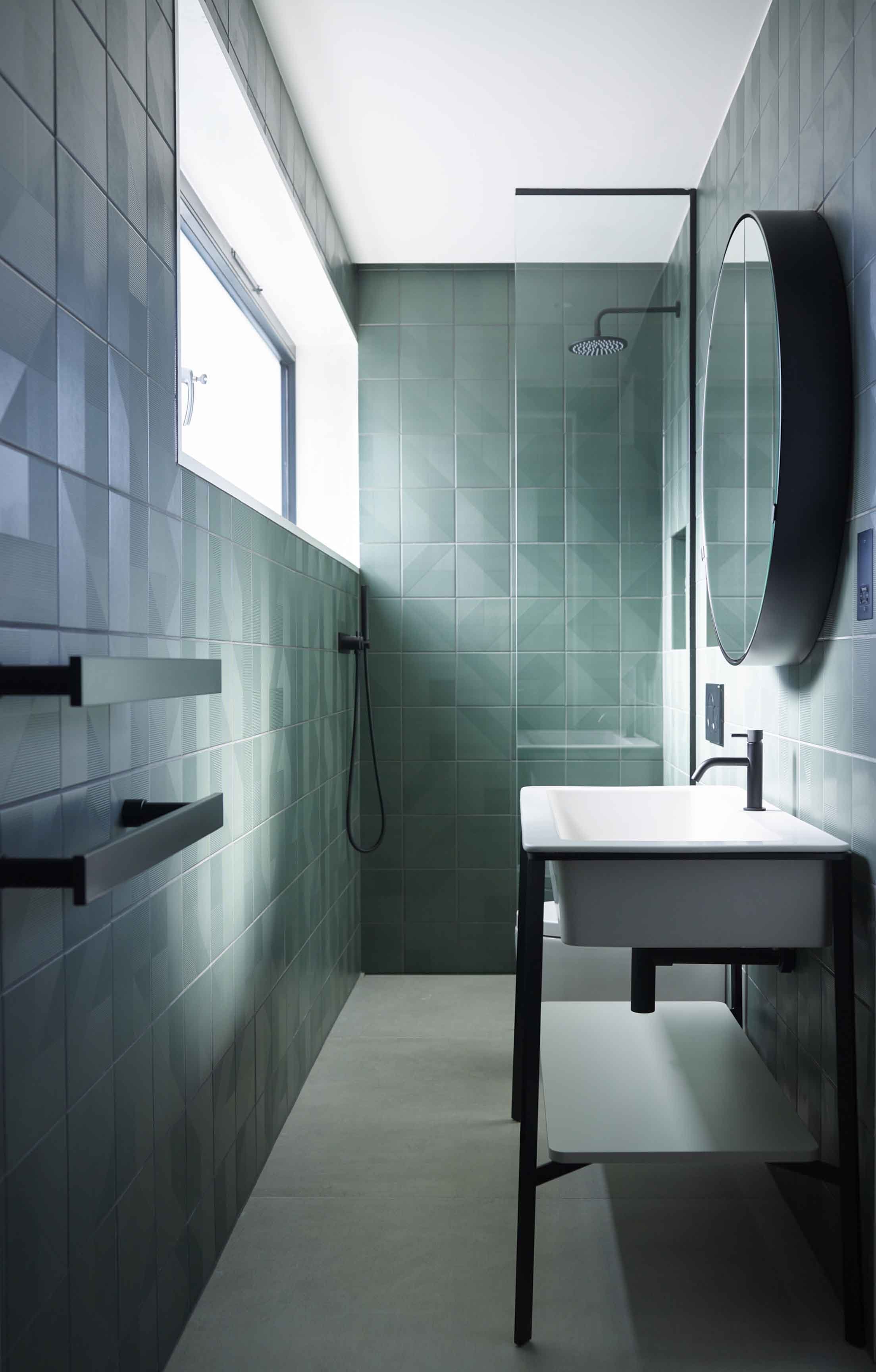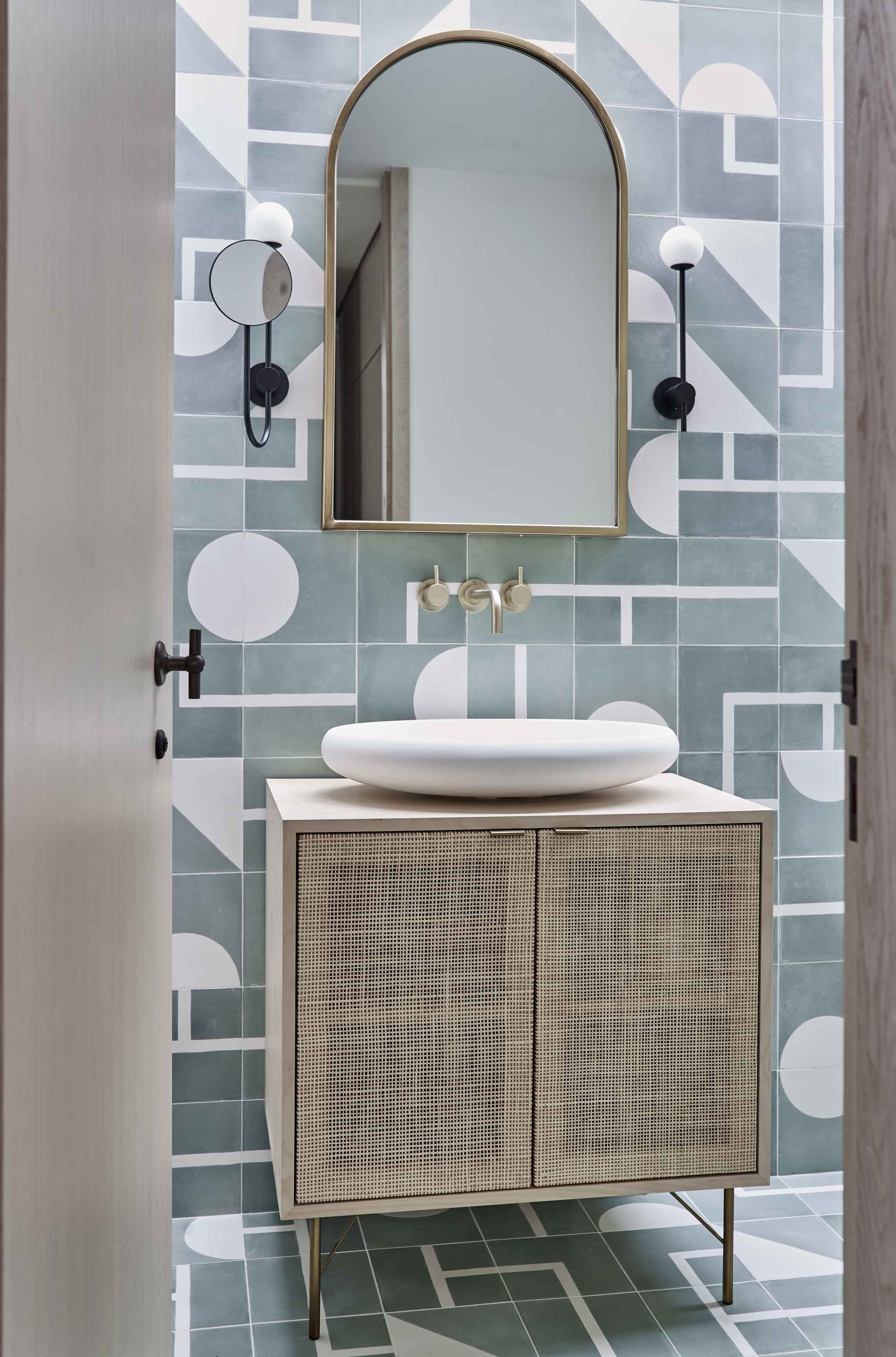The Gunter & Co Guide to Small Bathrooms
Here in the UK, bathrooms tend to be small, with even family bathrooms sometimes feeling compact. Fortunately, there are plenty of design tricks you can use to achieve a feeling of luxury and space without having to extend or knock through into an adjoining room (though these are great ideas if you have the budget and inclination). There are also many décor tricks that create an illusion of light and spaciousness, as well as products specifically designed to make the most of every inch.
I’ve woven these ideas into my eight top tips for creating a stylish small bathroom.
1. Choose wall-hung sanitaryware
Instead of a pedestal basin, go for a wall-hung design, creating more visible floor space, which has the effect of making your bathroom feel bigger. Wall-hung is also much easier to clean around, as you have full access to the floor when mopping.
For the same reason, in a small bathroom, I often recommend a wall-hung WC rather than a close-coupled or back-to-wall model. With a wall-hung design, the tank is installed inside the wall with only the pan and flush plate on show, which creates a feeling of extra space as well as fewer nooks and crevices to negotiate when cleaning. And, if your bathroom is particularly small, you can always opt for a short projection wall-hung WC, which will have a shorter-depth pan (500mm or less) in comparison to standard models.
2. Pick dual-purpose pieces
To make the most of every inch, look for products that double up, as these will save on valuable floor and wall space. For instance, a shower bath allows you to enjoy a relaxing soak in the tub or a refreshing shower without having a separate cubicle.
Likewise, a vanity unit combines the function of basin and storage in one. Choose a wall-hung design or one that has slim legs: creating more visible floorspace opens up a room and gives the illusion of more space. Soft-close drawers and doors on vanity cabinets with sensor lighting will lend an air of luxury, as will interior inserts. Similar to the cutlery drawer in the kitchen, these can be used to sort make-up and other products into separate slots – important if you have a lot of products but are short on storage space.3. Wall-mount a mirrored cabinet. You’ll need a mirror above your vanity, so it makes sense to choose a mirrored cabinet that provides storage as well as a means to admire your reflection. Be sure to choose a cabinet that strikes a balance between being useful and being compact. This is particularly important above a basin, as it’s easy to bang your head on a cabinet that protrudes too far. Shallow mirror cabinets are widely available, and it’s surprising what can be stored in a depth of under 15cm. For example, medicines and cosmetics that you want to keep out of children’s way will fit here. A favourite of mine is the Oval Box mirror by Cielo. With its minimal framing, it doesn’t overwhelm but still makes a great focal point above the basin.
Another option when it comes to shallow bathroom cabinets is to build them in. This is brilliantly demonstrated by this en suite bathroom in Notting Hill, where a stud wall allowed us to recess a pair of bespoke mirrored cabinets. At first glance, the cabinets look like mirrors, but you can open them up to reveal a decent amount of storage.
It’s possible to have all manner of technology in the bathroom, including music via smart speakers and even TV. But in my opinion, the bathroom should be a sanctuary from everyday life, so I like to keep technology simple and functional. For shaving, a de-mister on the mirror cabinet is a definite plus point, as there’s no waiting around for the steam to clear. With this in mind, make sure there is also an easily accessible (but tucked slightly out of sight) shaver point under the cabinet*. Then, for electric toothbrushes, place a second socket inside the cabinet, making sure there’s enough height for brushes to stand up.
3. Boost the feeling of space with a walk-in shower
Switch out a bulky shower enclosure for a walk-in shower, which comprises a flush-to-floor or concealed underfloor shower tray plus a glass screen to protect sanitaryware from water spray. It’ll create more space, and the hidden tray and glass door will add to their light, airy feel. The added benefit is that it will be safe for all ages because there is no awkward step up into the shower.
A top piece of advice when renovating a bathroom is not to skimp on the shower screen. Off-the-shelf screens come in standard sizes that inevitably stop short of the ceiling, which makes the bathroom look unfinished. In contrast, the bespoke design will be manufactured to fit the space perfectly and will therefore maximise the height of the ceiling.
Another point in favour of a bespoke design is that the glass used to make the majority of off-the-shelf screens will have a slight green tinge to it. We prefer low-iron glass, which is completely transparent with no colour distortion, and always specify this. We also usually ask the glazing manufacturer to add a limescale treatment, which makes it easier to keep the glass clean.
A final thought: plan for recessed niches in your shower. It’s a good way to add storage without losing elbow room.
4. Maximise natural light
In a small bathroom, the bigger the window the better! Natural light always helps to open up a space. Just be careful what you choose in terms of window treatment. For example, don’t frost the whole window. Being able to enjoy the view, from chest height upwards, is key. If your small bathroom doesn’t have wall space for a window, install a skylight instead.
Other ways to help maximise natural light include installing a mirror, which will bounce light around the space, making it feel bigger and brighter.
Go for large-format tiles
Large-format files make a small bathroom feel instantly larger because fewer grout lines make the space look less cluttered. This bijou bathroom in Wimbledon is an excellent case in point with its continuous stretch of large format floor tiles. Note that the tiles run across the floor and into the shower. This was achieved with a wet room former (a waterproof base that is tiled over once installed). Another way to give the impression of space is to use the same tiles on the walls and floor. Fewer disruptions to the eye create a clean and seamless look, which helps to boost the feeling of space.
5. Commit to one material
Using the same finish on the walls and the ceiling draws the eye upwards, making the ceiling look higher and the space seem bigger. This was particularly important in this small basement shower room, which we clad in a natural, lime-based plaster called Tadelakt.
Tadelakt creates a hard-wearing and waterproof surface that is seamless – therefore no grout lines – and resistant to mould. Tadelakt is also free of nasty chemicals, so it’s good both for your health and that of the planet.
6. Clear the clutter
Clutter can make a small bathroom look even smaller. Whether you’re planning a whole new scheme from scratch or you simply want to make your bathroom feel bigger, start with a good clear-out – it’s amazing the difference this can make.
Empty all the cabinets, drawers, cupboards and shelf space and throw away anything that’s out of date. Give unopened bath oils, shower gels, and bath bombs to a friend or a charity.








