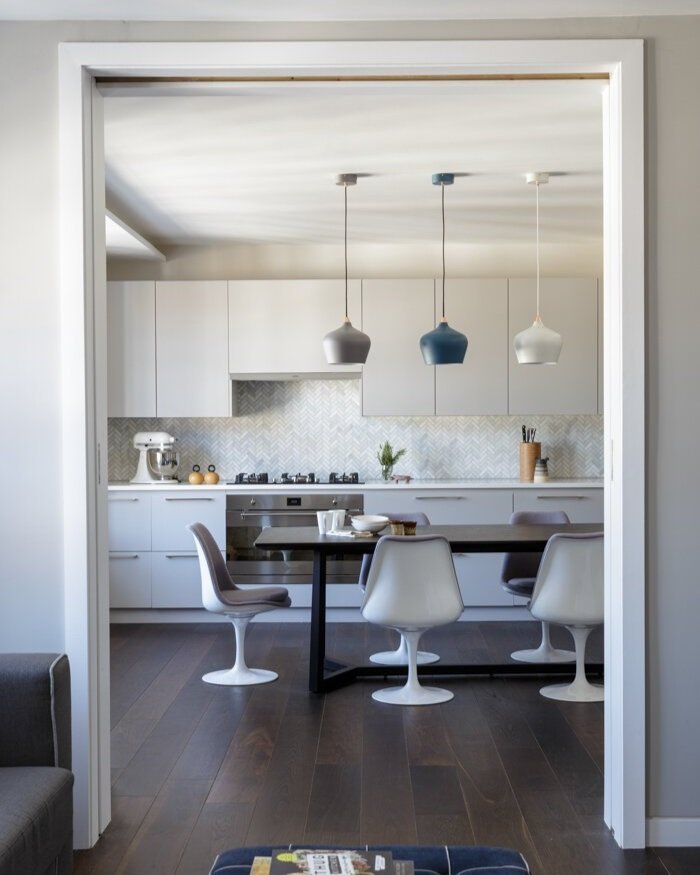The Gunter & Co Guide to Zoning an Open Plan Space
The trend for knocking down walls to create larger kitchen-living spaces continues. The benefits are wide-ranging: you can keep an eye on kids while cooking and use the extra space to bring family and friends together for some quality time. Plus, opening up a space enhances the flow of natural light. It’s also good to note that an open plan makes cooking a lot less solitary, as the chef can be part of the conversation rather than shut away in a separate space.
The downside of an open-plan space is that if you’re not careful, it can sometimes feel a little too open or lack a sense of cosiness. In some cases, the room can even feel devoid of personality. To counteract this, I strongly recommend zoning the space: this means creating a series of smaller areas that work independently but also together.
Here are my seven top tips for mastering zoning
1. Introduce an island
A popular way to zone a kitchen-living space is with an island, which creates a mid-height physical division between the kitchen and the living-dining areas without compromising the flow of light. If you don’t have space for an island, consider a peninsula instead. It’s a serious space-saver, with one end fixed to a wall so it takes up less floor space than an island.
2. Focus on flooring
Why not visually separate the kitchen from the dining-living area using different types of flooring? A tiled floor in the kitchen, for instance, contrasts with wooden flooring throughout the rest of the space. Another (more subtle) solution is featured in this Chelsea townhouse (pictured above/below) where the floorboards are laid one way in the living room and another way in the kitchen. This change of direction gently helps to differentiate one space from the other.
3. Add rugs
If you have the same flooring throughout your open-plan space, use rugs to help divide an expansive open floor plan into distinct areas. For example, a rug underneath the dining table and another under the coffee table will visually separate where you dine from where you lounge. Top tip: when calculating the size of your new rug, make a paper template so that you can judge how big it should be. So often, the tendency is to go too small.
4. Budget for banquette seating
Why not zone your open-plan space using banquette seating? Like a kitchen island, a banquette creates a mid-height physical division between the kitchen and the dining area while retaining a sense of openness.
The other benefit of banquettes is that they work well in big and small spaces. Take the kitchen-diner in this 1950s Chelsea townhouse. It isn’t very wide, so a banquette is a remarkably efficient way to squeeze seating for all the family into a small area.
5. Consider a split-level layout
Split-level layouts are a great way to create a visual distinction between kitchen and living areas: a couple of steps to separate the two spaces is enough to create a broken-plan scheme.
6. Use existing furniture
Use existing furniture to divide your open-plan space. For example, position a sofa with its back to the kitchen to separate it from the living room. Note: you’ll need to plan this carefully so that people can move from zone to zone without obstruction.
If you decide to zone your space with a sofa, remember that no one likes to look at its back. One solution is to add a console table decorated with table lamps. However, to avoid trailing wires, choose rechargeable lamps or install floor sockets in the centre of the room.
7. Source a screen or bookcase
Screens used as room dividers are a great way to zone a multi-functional living space while retaining a sense of flow. They have the added benefit of being easier to move than a sofa, making it simple to switch up your layout. In this contemporary Chelsea townhouse, we used Tom Faulkner’s fabulous Papillion screen to successfully separate the living area from the study.
An open-backed bookcase or shelving unit can also be used to create movable walls in an open-plan space. Don’t overload the shelves – leave enough space to allow light to flow through.
Final thought:
If you’re not a fan of a completely open-plan layout, an effective way to create a sense of separation between your kitchen and living areas is an open doorway – brilliantly demonstrated by this Marylebone family home (pictured below). If you want to take this one step further, add a pocket door that slides back and disappears into a recessed compartment within the wall. This will mean that part of the room can be closed off when peace and quiet are needed – such as when taking calls if you’re working from home.
Glazing is another great way to divide a large space while still creating a strong link between adjacent rooms. A glass partition also allows natural light to flow even when the doors are closed and it won’t block sightlines.





