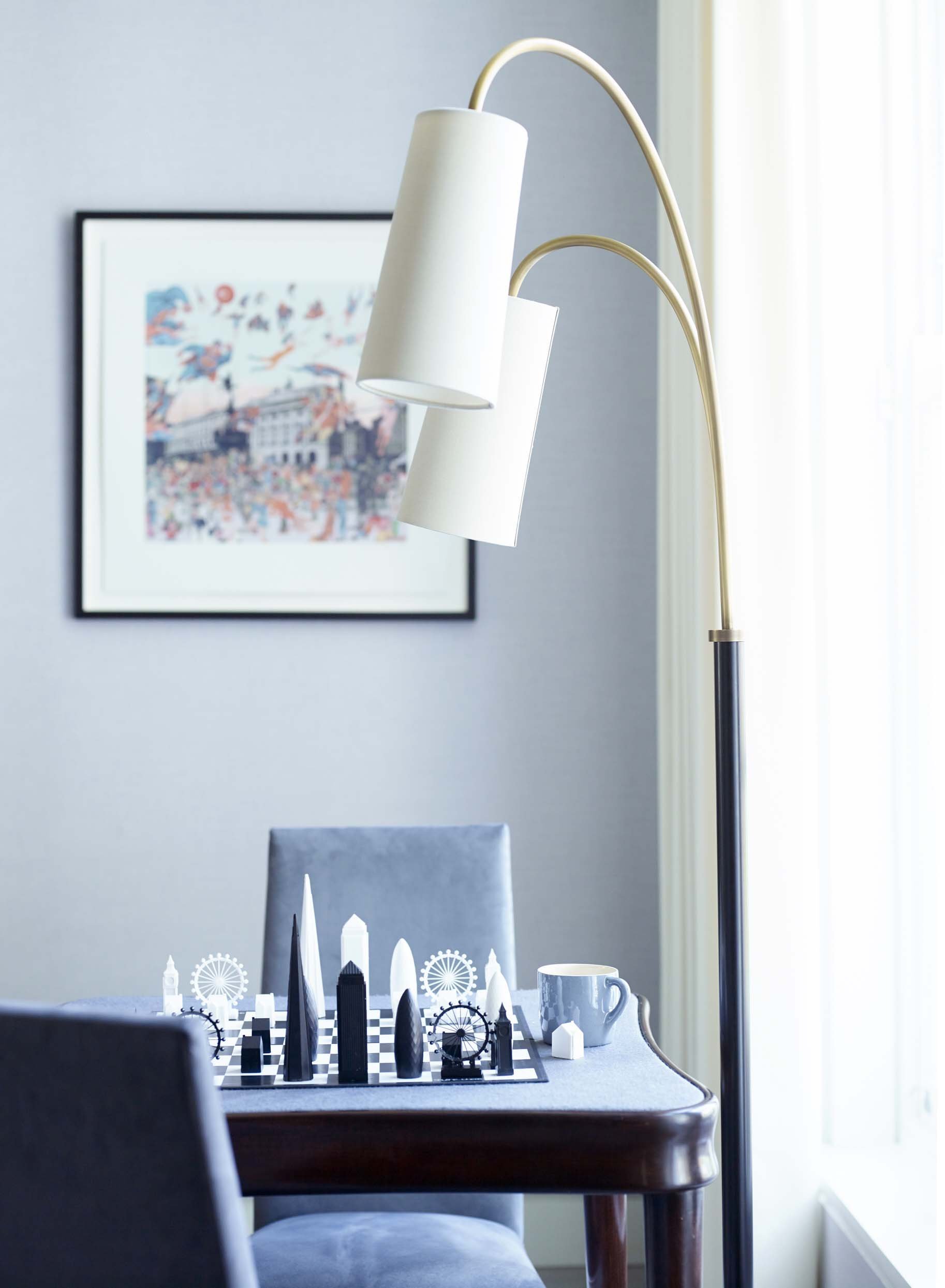Kensington Townhouse
Planning and Design Phase: 5 months
Construction Phase: 7 weeks
Square Footage: 5,000 SQ FT
Gunter & Co was appointed to lead the interior design of this large five story townhouse.
The client brief was to refurbish the existing envelope of a ‘white box’ home, which had already been fully modernised in the early 2000s, into a more refined and sophisticated interior in keeping with the grand architectural language of the townhouse.
The foundations of the interiors were built on the client’s stunning art collection which we added to, their passion for hand-made furniture and colour whilst being able to accommodate a family with young children – comfort and practicality are words used by our team on a daily basis and we exhausted many fabric and wallpaper samples to find the best suited materials to convey a sense of refinement as well as being able to withstand the daily life of a young family.
Our team focussed on rethinking the use of each space and giving purpose to rooms which were previously under-utilised. Due to the short construction timeline over the summer holidays only, we worked incredibly hard to achieve the highest standard of finishes with our contractors as well as convincing our network of talented craftsmen to help us meet a very tight deadline. The clients were delighted with the outcome of the design as well as the exacting execution of this very limited construction timeline.

















