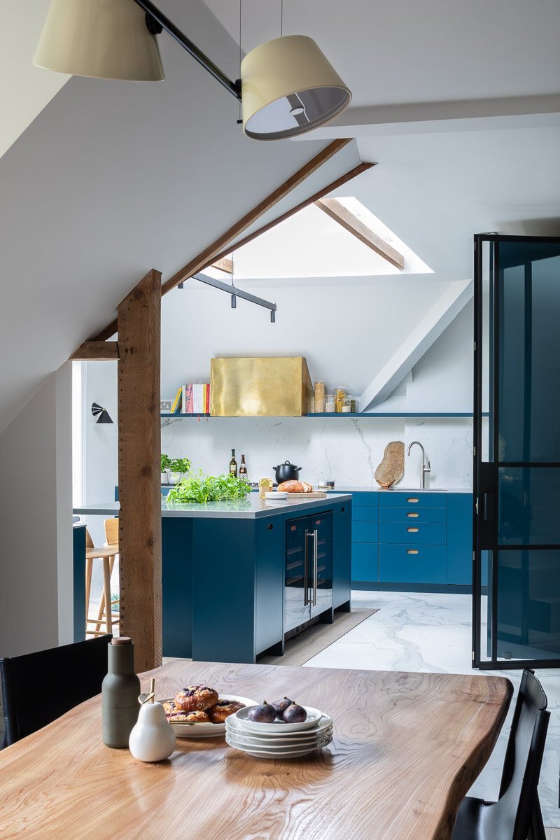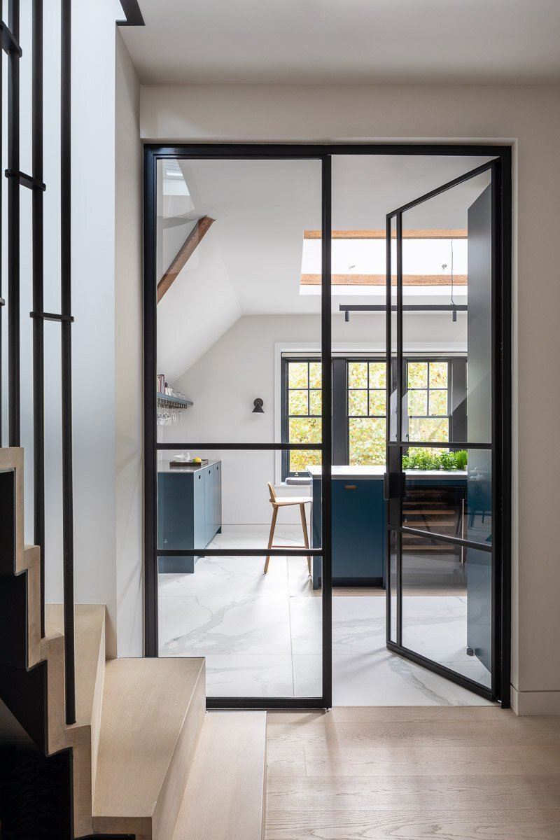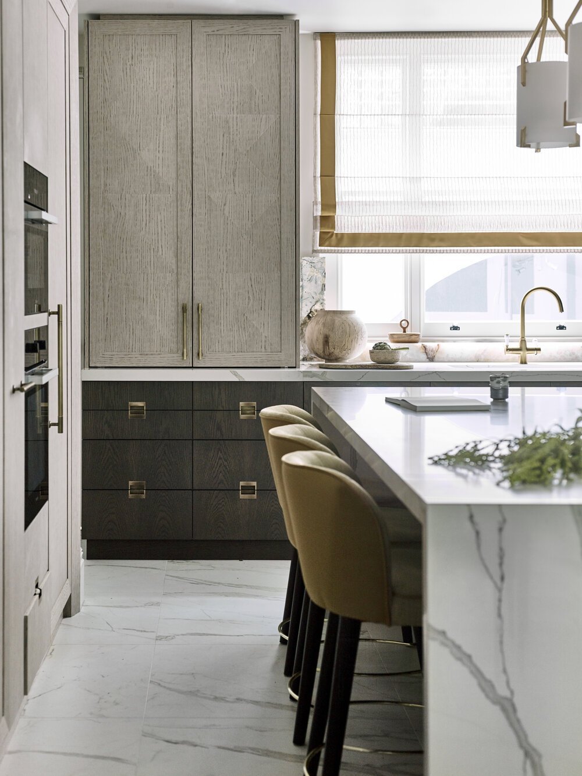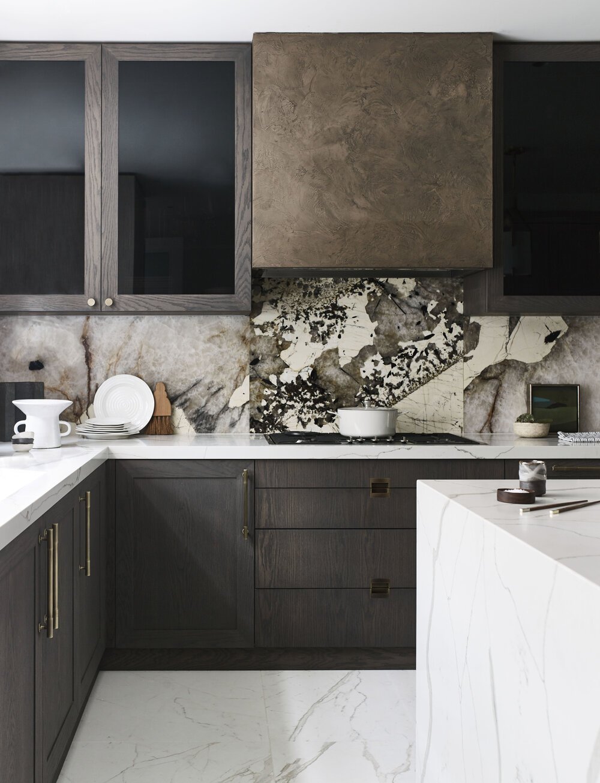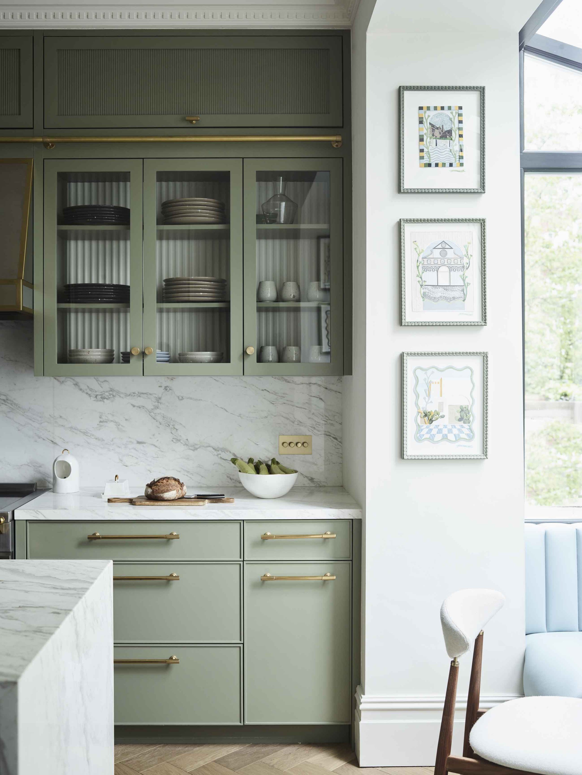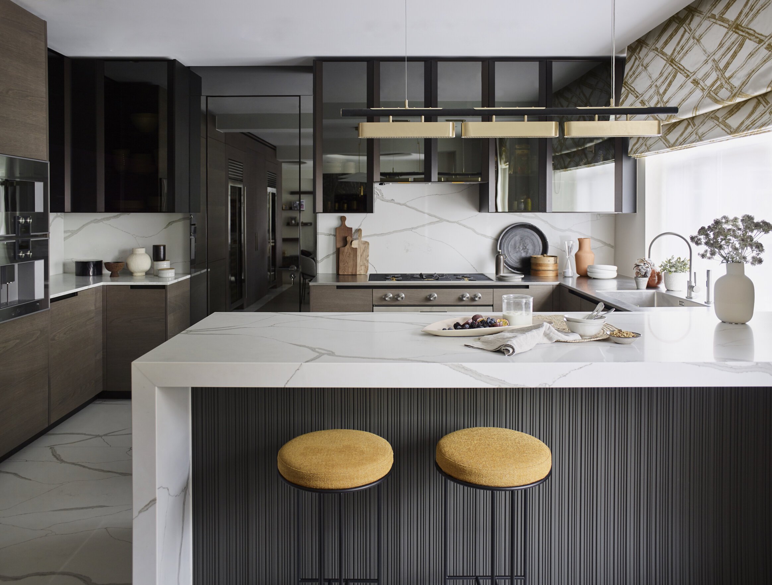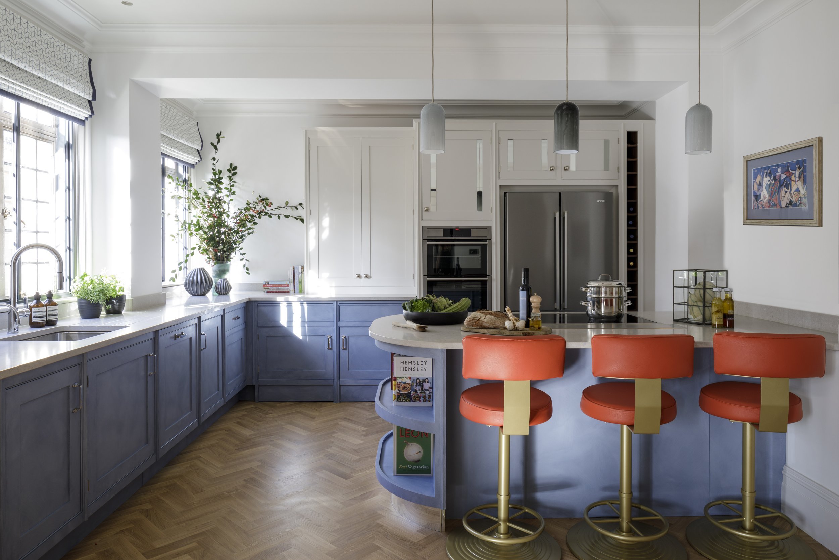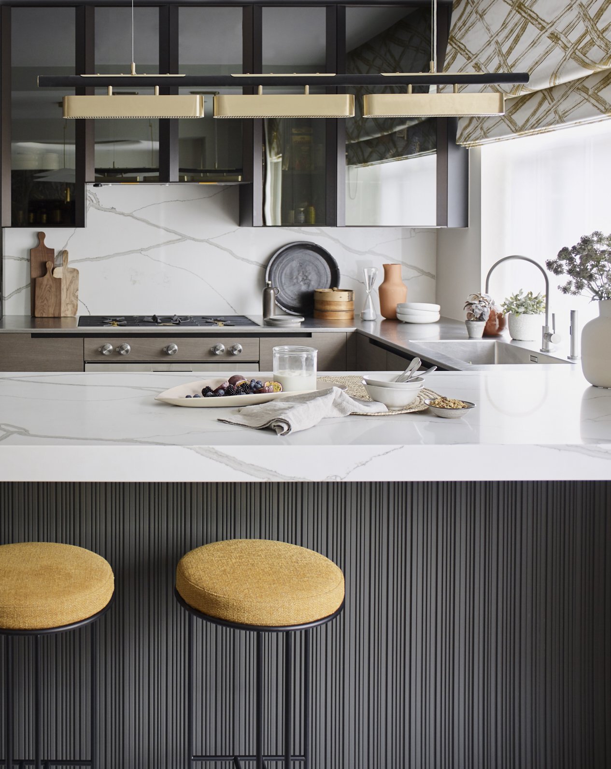9 Small Kitchen Ideas - Part 2
Planning the perfect small kitchen can be challenging. After all, many of the most inspiring schemes seem to involve lofty ceilings, large open plan designs, and sizeable island units taking centre stage. However, with a little creative thinking, you can make a space that is practical as well as luxurious.
1. PULL-OUT LARDER UNITS
Pull-out larder units are a great way of storing all your dried ingredients, bottles, tall boxes, and more in one, easily accessible place. They are available in different widths to suit your kitchen layout and design and it’s surprising how much weight they can take. Look for height-adjustable baskets or boxes as well as soft-close runners.
2. HANGING STORAGE ABOVE AN ISLAND
Every inch counts in a small kitchen. So, think vertically and use the space above the island unit for storage. You can buy suspended racks, rails, and shelves that can be used for everything from cookware, crockery, and condiments to an extractor – if your island below houses the hob – and these simply fix onto the ceiling. As well as freeing up space on the work surface, it also creates a feature within the room and makes items easier to access.
Suspended racks are not just reserved for island units. In our Hampstead Village penthouse project [pictured], we installed a hanging rack for wine glasses above a run of wall units to create a drinks area.
3. LARGE FORMAT FLOOR TILES
Floor tiles are the ideal surface underfoot in a kitchen and you can instantly make the room feel larger by choosing large format tiles. Larger tiles mean fewer grout lines, which has the illusion of making a small kitchen feel bigger than it really is. Pale tones will also enhance a feeling of light and space while a polished tile also helps to ‘bounce’ light around the room, making it appear and feel bigger. Choose something that’s easy to clean, especially for a family kitchen, as well as a material that is compatible with underfloor heating if you’re planning to install heating beneath at the same time.
4. MIRRORED FINISHES FOR CABINETS
Reflective finishes and materials are a great way of making a small kitchen feel larger. The reflective qualities help to ‘bounce’ light around the room, and this is why mirrored finishes for cabinets, for example, are a great way of enhancing a compact design.
5. DRAWERS VERSUS CUPBOARDS
Standard cupboards for base units take up a lot of space and don’t fit much in. Instead, swap cupboards for drawers, as these are a much more practical option when it comes to small kitchen storage. Think deep pan drawers as well as dedicated internal drawer dividers and fittings that can be used for everything from cutlery, sharp knives and utensils to spices, condiments, and baking trays.
Don’t forget to fit out corner cupboards so that contents are easily accessible. Solutions like a carousel corner unit whereby shelves rotate 360 degrees so that you can easily reach everything that’s stored are a good idea. There is also what is known as a Le Mans corner unit that usually comprises two kidney-shaped trays that pivot forward as the cupboard is opened bringing the stored items to you.
6. NATURAL LIGHT
Nothing makes a small kitchen instantly feel brighter and more spacious than making the most of any natural light. This means keeping windows and windowsills clear and choose simple window dressings rather than something fussy. Roman or roller blinds are a great option. If you’re up for a bigger project, consider roof lights or full-height bi-fold glass doors, which will flood the room with light.
7. RUNNING WALL CABINETS TO THE CEILING
Maximise storage in a small kitchen by running wall cabinets to the ceiling. It eliminates the otherwise dead space above the cabinets and creates a smooth continuous look. Don’t forget to think about how you’ll access the top shelves. In this Notting Hill apartment for example, we factor in a stylish rolling library ladder.
8. SPLASHBACK STORAGe
Another good idea in a small kitchen is to make use of the space between the hob and the wall cabinets. In this Chelsea townhouse, we added a shelf. It’s not very wide, but it allows for a few prized pieces. Don’t forget that it needs to serve a purpose, so make sure it’s deep enough to be useful.
9. END SHELVES
Sneak in a little extra storage with open shelves at the end of a run of base units. This was a savvy solution in this Cotswolds country house where we didn’t want to overcrowd the walls with cabinets which would have suffocated the space. Obviously, this impacted the amount of storage on offer, so the addition of shelves at the end of both runs of base units proved useful.



